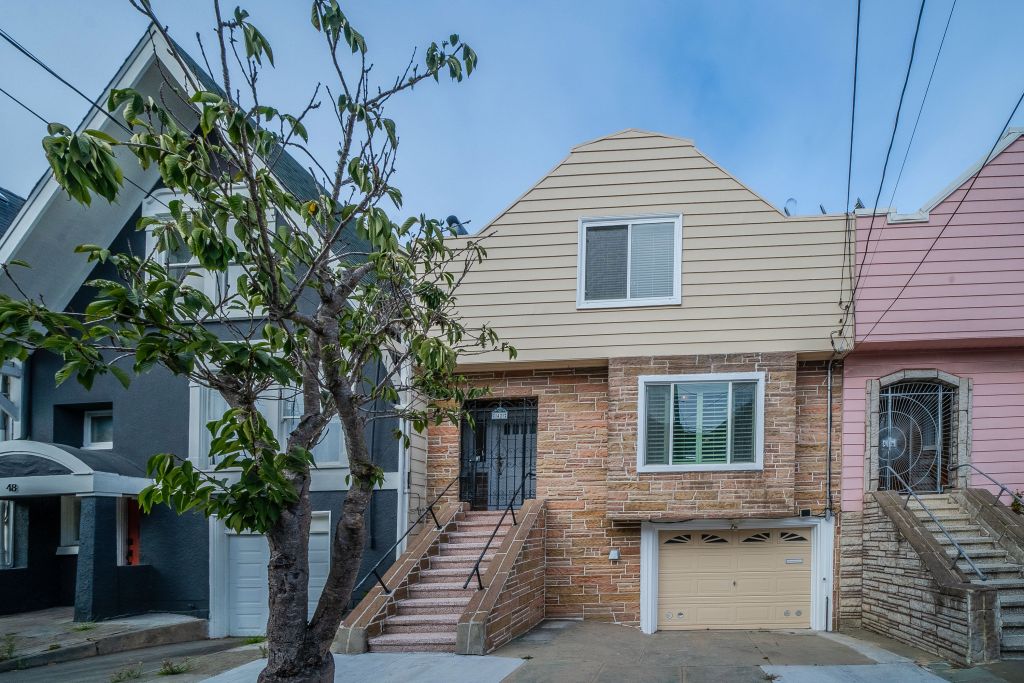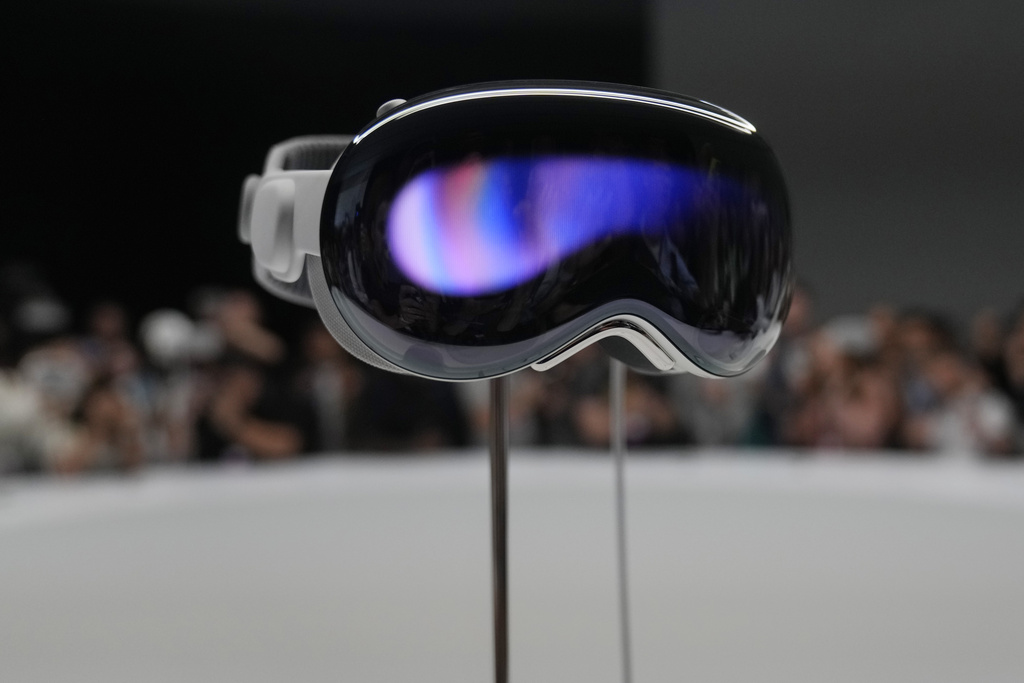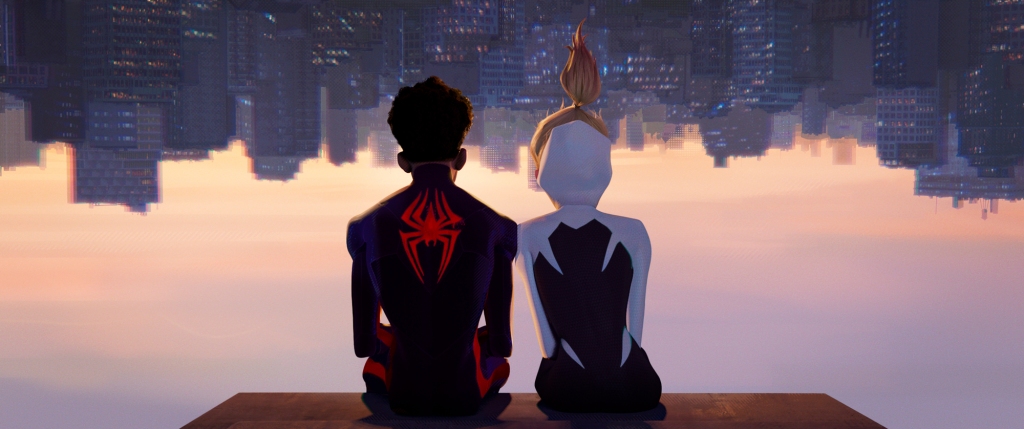Almost perfect walk and transit scores put this Mission Terrace home at the top of any homebuyer’s list.

The quiet neighborhoods in this southwestern San Francisco area feature homes within walking distance to cafes, restaurants, and shops, and are 10 minutes from downtown San Francisco. Enjoy San Francisco City College’s proximity, about a mile away, and easy access to Interstate 280. This home is only about a half-mile to the Balboa Station Transit Complex located at 401 Geneva Ave., where you can hop on a BART train to take you into the downtown Financial District or over to the East Bay. Catch a Muni train here as well. The neighborhood is also around the corner from Balboa High School, located on Cayuga Avenue and Balboa Park. One of the oldest parks in San Francisco, originally established in 1910, Balboa Park is a popular outdoor recreation destination. Find baseball and softball diamonds, soccer fields, a swimming pool, the Boxer Soccer Stadium, tennis and basketball courts, picnic areas, and a large playground renovated in 2012.
About 1,350 square feet of living space is featured on three levels with recessed lighting and some updated wiring, plumbing, and fresh interior paint.

Beyond the tile entry on the main level is engineered wood flooring throughout the spacious living room and adjoining dining room.
A wood-burning fireplace updated with a stone surround flanked by built-in cabinetry anchors this warm and inviting living room. Its front-facing picture window also features plantation shutters.
Painted paneled walls enhance the large dining room that also features a sliding glass door to a private terrace. This inviting outdoor space overlooks the backyard garden and is ideal for outdoor dining or private retreat. The kitchen was updated with granite counters and features a butcher block island and a stainless sink.

There are four bedrooms and three bathrooms, including one bedroom with an en suite bathroom on the main level.

The lower level showcases a studio apartment with a carpeted large sitting room and bedroom niche, a full bathroom with a tub/shower combination and a pedestal sink, and a spacious kitchen area with counters and cabinetry. The kitchen is plumbed for a gas range and a full-size refrigerator.
Sliding glass doors welcome lots of natural light into this space and access to the backyard. Garden beds and citrus trees wrap around a paver patio.
Entertain family and friends or just enjoy the peacefulness in the generous outdoor space.
Two additional bedrooms and one full bathroom are located on the upper level.
These bedrooms are spacious and feature full closets. Natural light brightens both rooms. One enjoys a backyard view, and one has a front-facing view window. The full bathroom has a tub/shower combination and tile flooring.
Additional features include a one-car garage and driveway parking for an additional car, a dedicated laundry area with storage cabinetry, and convenient access to the backyard through the garage. The front landing is gated for extra security.
Price: $995,000Where: 42 Meda Ave., San FranciscoWebsite: www.42Meda.comEasy to show by appointment after PEAD form sent to the listing agent.Listing agent: Intero. James Shin, DRE#01358693, 650-862-7332, James@jsregroupllc.com www.allaboutsiliconvalley.com WWW.MEETINGWITH JAMES.COM.










