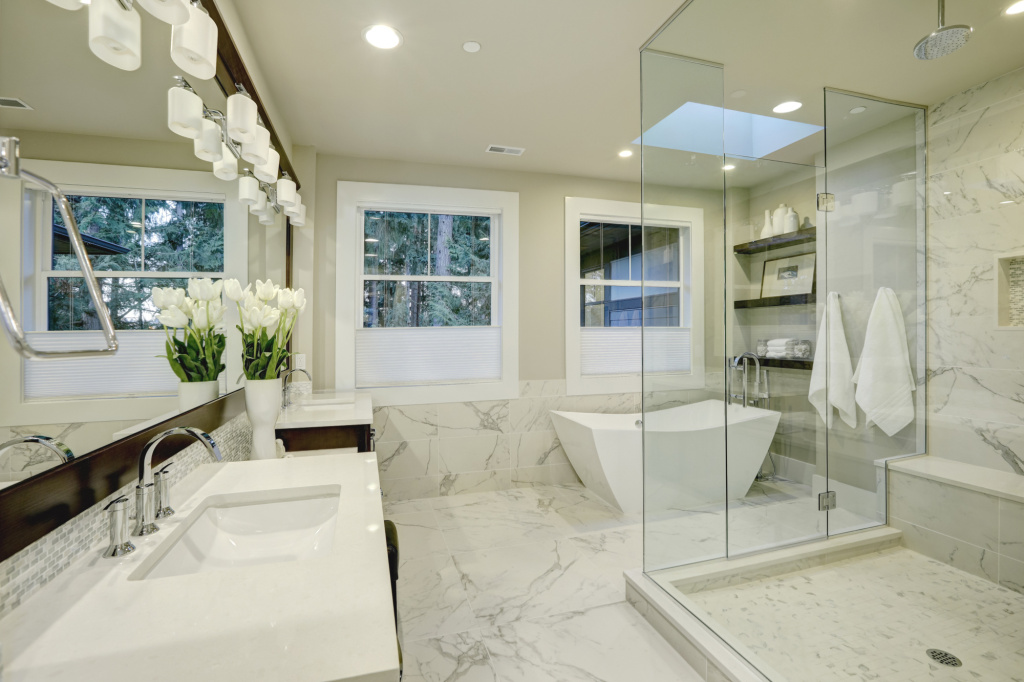It’s true what they say: Kitchens and bathrooms sell houses. Of course, this doesn’t mean that the first priority when buying a new construction home is its resale value. Quite the contrary.
Among the first priorities of buying a new construction home are its livability and its ability to stand the tests of time. Both of these factors weigh into decisions around bathrooms, especially the master, or primary, bathroom.

Plan for 10 to 15 years when designing the master bathroom. Tearing out bathroom flooring, showers and tubs will be much more cumbersome and pricey in 2036 than choosing in 2021 what you’ll still like in the future.
Some areas worth the splurge:
Frameless glass shower enclosure
The transparent, frameless glass shower enclosure provides a crisp, elegant look while simplifying cleaning and allowing you to showcase the elegance of the tile work in the shower surround and floor. Through it, the sight of a solid marble wall, intricate tile designs or a fine, herringbone marble tile pattern on the shower floor will bring happiness.
Unless the bathroom ceiling is vaulted, choose a ceiling-height shower enclosure for a seamless look that makes the space appear larger.
Another idea that pays off is to select a frameless, swinging door for the shower enclosure rather than sliding doors.
To create the illusion of privacy, gently or intricately etched glass can be used on one or more sides of the shower enclosure. Avoid coated glass; it doesn’t stand the test of time.
Elegant floors and other tile
The larger the tiles, the fewer the tiles. The fewer the tiles, the less grout there is to clean. Choosing 18-inch porcelain or marble tiles for the master bathroom floor will provide a sleek, bright appearance.
To decide between porcelain tile, marble and high-quality, wood-look laminate floors, consider the design of the shower surround inside the shower enclosure.
Marble or travertine tile floors will transition beautifully up to that transparent, frameless shower enclosure. Whether the shower is a step up or smooth surface, continue the stone tile around its base and choose a coordinating shower floor tile.
Also, given the high-end timelessness of marble, ask builders about laying tile under the vanity. Doing so will allow renovations to the vanity for 10 to 15 years without the need for pulling up that beautiful tile.
If, instead of porcelain or stone, you choose the durable beauty of a wood-style laminate floor tile, don’t skimp on quality. Wood-style laminate tiles come in various colors and patterns that help move the eye across the room lengthwise, creating largeness.
Showers, tubs and other details
Those beautiful solid surface or tile walls in the shower with all that gorgeous detail work will stand the test of time if the plumbing fixtures are in the right places at construction.
Before construction, discuss the height of the primary showerhead. Also look at options for the additional showerheads, steam-shower heads and variations on their positioning.
Next, consider a free-standing tub, rather than a built-in tub. While a free-standing tub requires additional tile flooring, it opens up space in the bathroom.
The room will look larger with a free-standing tub plus the space around the tub can be functional. Use that space for plants, baskets of towels, stationary decorations or portable enclosures for bath accessories.
A brand-new master bathroom also should be as free of suction-cupped shower caddies as it is of shower curtains. Treat this space with the long-range attention it deserves. You’ve earned relief from annoying shower caddies that seem to fall off the wall at inopportune times.
Ask about options for building in cutouts or inserts in the tile or solid-surface surround. These cutouts or additions can include a shower seat, which is a convenient safety feature that increases resale value.
We didn’t get to vanities, mirrors and lighting this time, but we will in a future piece in the Sunday Homes section. In the meantime, look for galleries of new-home inspirations in our New Home Finder.










