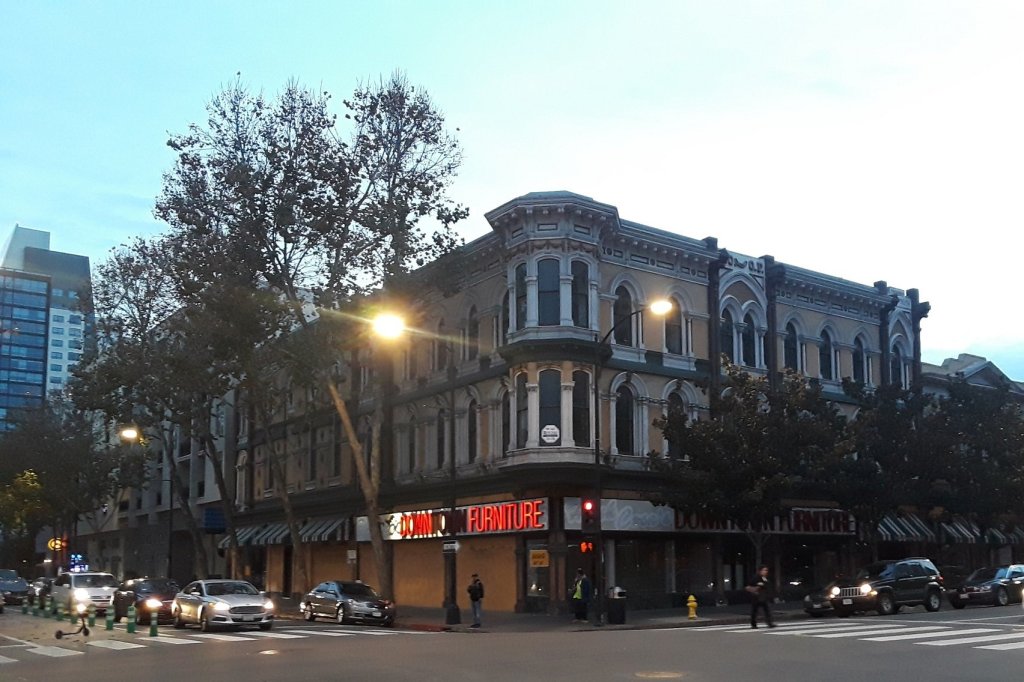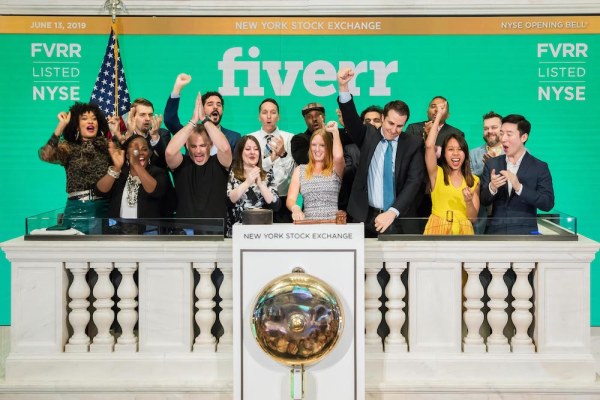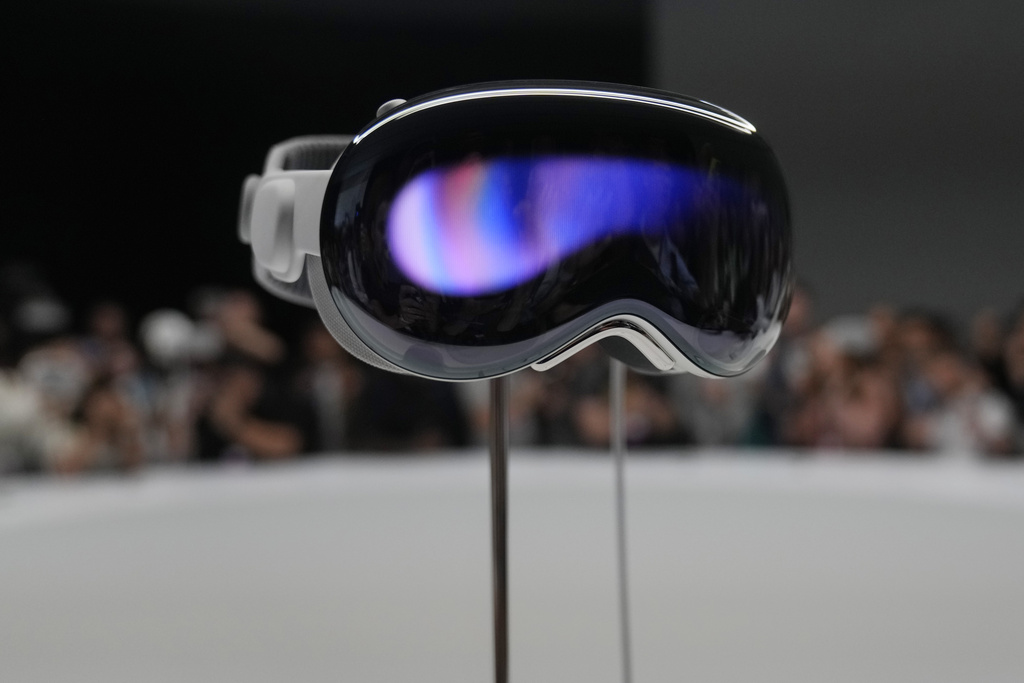SAN JOSE — Uber Technologies’ co-founder is pushing ahead with a revamp and reconstruction project to transform a historic downtown San Jose building into a bustling food hall.
Construction work is underway inside a historic building at 82 through 96 E. Santa Clara St. in San Jose at a site where Uber’s co-founder aims to launch a CloudKitchens venue.
Workers could be seen this week operating equipment and moving materials around the first floor of the building at East Santa Clara Street and South Third Street, direct observations by this news organization show.
The interior construction work was being conducted at a downtown San Jose structure that is formally known as the Odd Fellows Building.

The historic building was originally constructed sometime around 1885. Portions of the building represent the Italianate style of architecture and feature cast-iron facades.
The building’s previous use was a long-time furniture store that had become a fixture in downtown San Jose. Hank Coca’s Downtown Furniture store ceased operations in 2017, ending 60 years of business.
In 2018, a real estate venture led by Kalanick paid $7.3 million for the historic building. The realty venture is called City Storage Systems.
Goldman Sachs Bank has provided $100 million in financing for City Storage Systems, the Kalanick-led group that bought the prominent building at the corner of East Santa Clara Street and South Third Street, according to Santa Clara County records.
The loan was provided at the time of the property purchase. Given the value of the building, it’s entirely possible that the great majority of the $100 million might be used for anticipated other CloudKitchens or City Storage Systems ventures that are being orchestrated by Kalanick.

The Kalanick-headed group is pushing forward with an effort to dramatically change the uses in the building to transform it into a site for CloudKitchens, a company that Kalanick heads.
Part of the uses in the building would be a “public eating establishment,” according to documents on file with the city of San Jose.
“Counter type seating along the walls, as well as limited tables and chairs” would be among the features of the “dine-in” options on the first floor of the building, Dana Peak, a San Jose city planner, stated.
Changes on all three floors of the historic building are being contemplated, according to a March 2021 report prepared by Strata Design Studio that assessed how the proposed uses would affect the historic nature of the building.
“The building’s current owner…is proposing to adapt the interior for use as a combination of office spaces on the upper-level floors and commercial kitchens with customer interface areas at the ground level,” Strata Design stated in its report.










