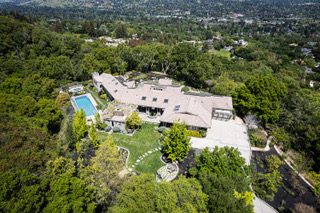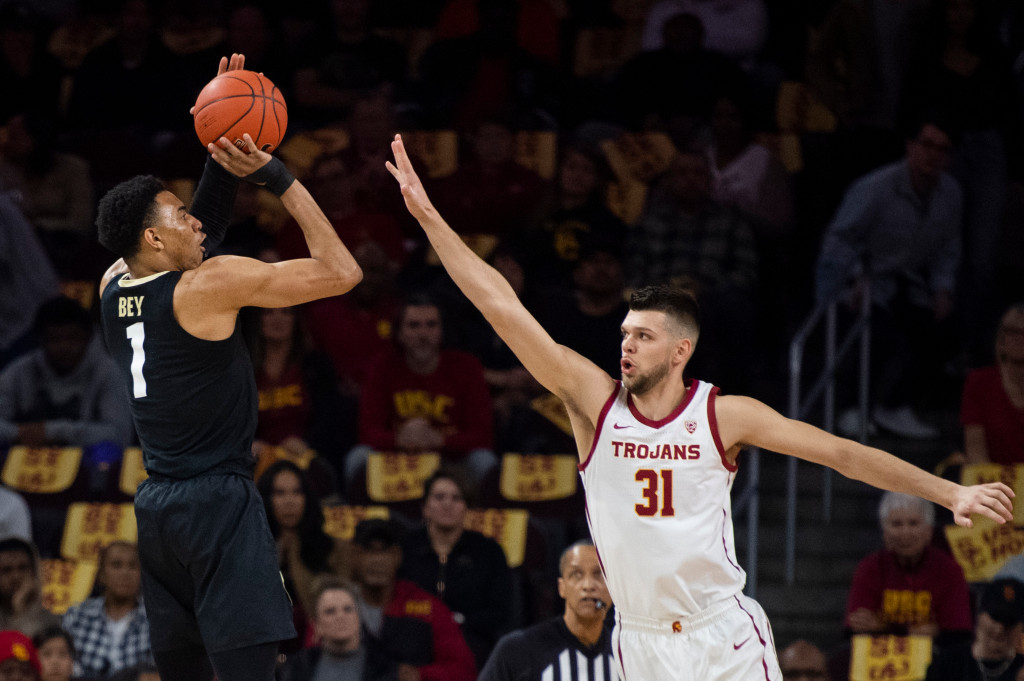West-side Danville gated hilltop estate offers exceptional architectural detailing and a sophisticated single-level showpiece brilliantly designed by Max Jacobson and masterfully crafted over five years by R&J Builders. The two-parcel property totals about 9 acres.

On the market for the first time, the home features about 4,141 square feet of living space behind a dramatic double glass-door entry with inspiring panoramic views, including postcard-worthy views of Mount Diablo, Las Trampas Ridge and the Carquinez Straits and beyond. Walls of windows and multiple French doors capture natural light from every angle.

The interior showcases exposed beam ceilings of western hemlock soaring to cathedral heights, gleaming red oak hardwood floors, solid wood doors, Italian light fixtures, surround sound, custom-programmed lighting, custom built-in furniture and handpicked interior finishes.

Experience the definition of a great room in the spacious open room designed for multiple sitting, media or entertaining spaces to dining and a chef’s kitchen appointed with granite countertops, a two-level island/breakfast bar, Viking appliances, and loads of custom cabinetry.
In addition to four bedrooms and three-and-a-half bathrooms, there is an executive office with a pair of custom built-in workstations, cabinetry, shelving, view windows, and a bonus room.
The luxurious primary suite also has a high ceiling, a sitting area in front of a fireplace and French doors that open to a private balcony. The en suite is designed with a dual-sink vanity, jetted tub, oversize shower, a walk-in closet with custom built-ins and a separate dressing area.

The enchanting outdoor landscape, the creation of Peter Koenig Landscape Design and Marty Hoffman Landscape, includes lush gardens, meandering pathways and multiple outdoor venues, including loggias, an infinity-edge pool by Corinthian Pools with an automatic childproof cover plus a raised spa. The adjacent pool house has a full bathroom. A caterer’s kitchen near the pool features an oven, cooktop, refrigerator, sink, dishwasher, freezer and pantry.
A dining pergola dripping with blooming wisteria also has a built-in barbecue with a fireplace and offers the ultimate celebration of indoor-outdoor living. There is also a greenhouse, a fruit tree orchard, a potting workbench and raised garden beds.

Additional features include owned solar panels, a generator, a Honeywell central vacuum system, two two-car garages with a workshop and golf-cart area, a walk-in attic, and plenty of room to accommodate an ADU.
The coveted west-side location is only about a mile and a half from downtown Danville’s shops and restaurants, with convenient access to the Iron Horse Trail, San Damiano Retreat and nearby trails, Interstate 680 and Highway 24, Walnut Creek BART, and top-rated San Ramon Valley Unified School District schools including less than a mile to Montair Elementary.
Price: $6,100,000Where: 580 Highland Road, DanvilleWebsite: 580highlanddrive.comShown by appointment only.Listing agent: The Agency. Brad Gothberg. DRE #00964026. Brad.Gothberg@theagencyre.com. (925) 998-5151.










