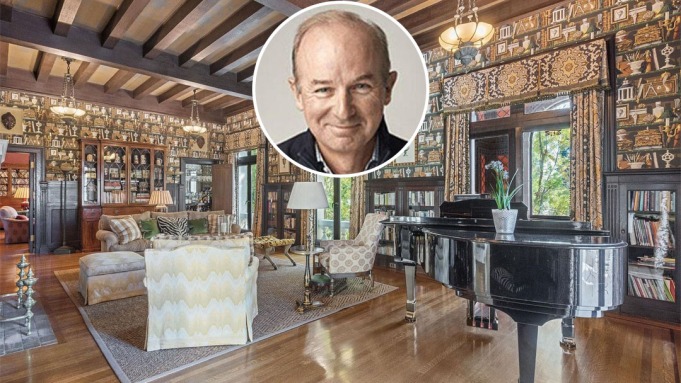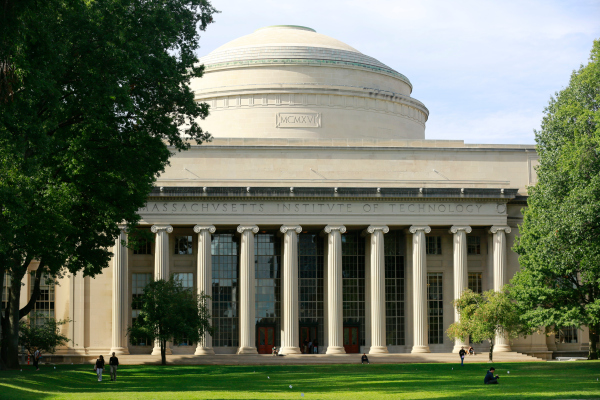By Wendy Bowman | Dirt
Back in the early 1900s, noted architect Charles Peter Weeks was commissioned to create this impressive Beaux Arts-style mansion for prominent East Bay banker Edson Adams, at a cost of around $100,000. Sited in the affluent city of Piedmont, bordered on all sides by Oakland, the sprawling estate was subsequently acquired and owned for years by Joseph Russell Knowland Sr., a congressman and publisher of the Oakland Tribune newspaper, and remained in the same family until the mid-1970s.
The place went on to trade hands a few more times before selling to veteran retail executive Michael O’Sullivan back in 2008 for just under $6 million; now, nearly 13 years later, the former Ross COO and current CEO of New Jersey-based Burlington Stores Inc. is placing the historic property up for sale with listing agents Dan Walner and Nancy Rothman of Compass, asking $12.75 million.
Spanning over a half-acre of land, on one of the Piedmont enclave’s most exclusive avenues, the cream-hued stucco structure is separated from the street and sidewalk out front by a walkway and circular driveway flanked by a manicured lawn, and is crowned by a balustrade and accented with Juliette balconies. An ornate wrought-iron front door holds court beneath a canted art nouveau-style canopy made of frosted glass panels.
Within the main residence are five bedrooms and six-and-a-half baths spread across 10,000-plus square feet of meticulously preserved yet updated living space punctuated throughout with arched windows and doors, wood-beam ceilings, rich hardwood floors, intricate moldings, colorful hand-painted wallpaper, vintage light fixtures and numerous skylights.
Amenities include a Sedgwick elevator and solar panels, along with French doors across the rear of the house spilling out to an expansive terrace that’s ideal for al fresco dining and entertaining while overlooking sweeping city skyline and bay vistas.


The main level is spotlighted by a striking double-height foyer, which displays a grand wraparound staircase and flows into a glamorous fireside living room.


A gourmet kitchen is outfitted with Carrera marble countertops, an eat-in island, hand-crafted Christopher Peacock cabinetry, and Rohl sinks finished with Perrin and Rowe faucets.
There are high-end Sub-Zero, Viking and Miele appliances, plus a pricey La Cornue range, while the secondary kitchen sports a cozy breakfast nook with built-in banquette seating and a wine fridge.


Also on the main floor are a formal dining room, family room and library, all boasting fireplaces and extensive wood paneling. A duo of solariums have picture windows and radiant-heated floors.



Upstairs, the opulently decorated master suite features a fireplace, sitting area and private balcony, as well as dual dressing rooms and baths. Atop this level is another floor that hosts an office/playroom and a full bath.



Recently renovated, the lower level is relegated solely toward entertaining with a wine cellar and tasting area, game and media rooms, and a fully equipped gym.




A grand bank of steps leads from the terrace to the grassy backyard, which comes complete with a lounging patio, whimsical mini-dollhouse and sport court.





A one-bedroom, one-bath studio apartment, just off of the four-car garage, is equipped with a kitchenette.











