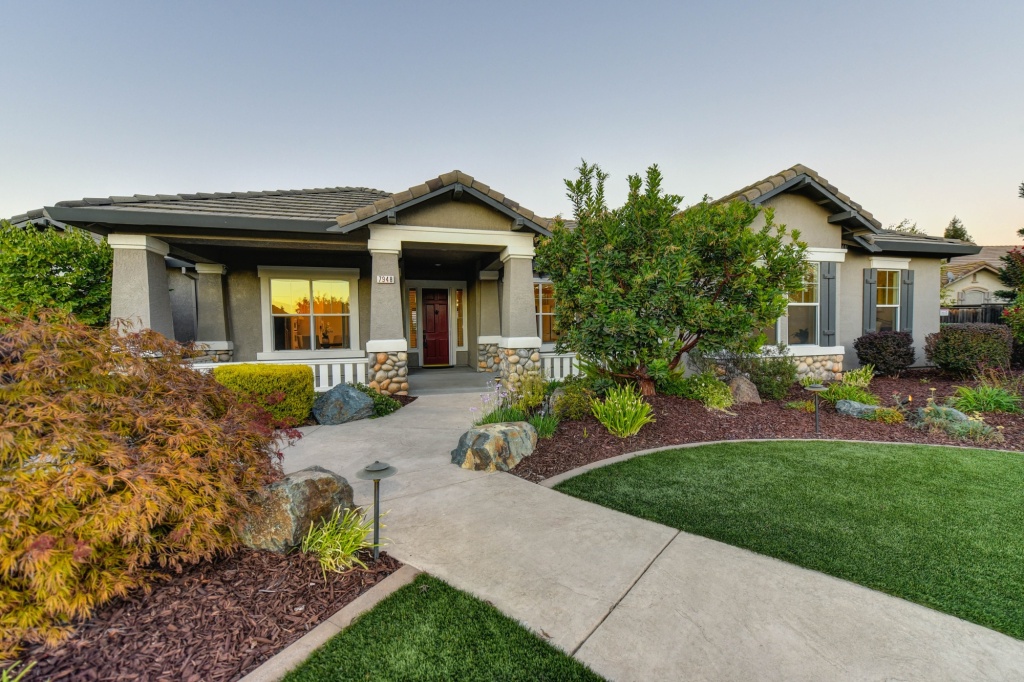Time for a story about a story. Or perhaps “storey” makes sense in this instance, given the roots of the word.
He might’ve been serving up some blarney. But according to a rather glib tour guide of Ireland castles a few years ago, the word “storey” — as related to the levels of a building — can be traced back to medieval times.

Apparently, each level of a castle or watchtower was used for the safe storage of a particular type of goods when a siege was expected. Iterations of the word gained another layer centuries later when American English dropped the letter “e” and created a homonym.
But enough about etymology and architectural history. It’s time to determine which is best: a single-story home, a two-story home or another multilevel option. The answer lies in who the buyer is, how they live and what they expect from a home.
Single-story pluses
For some, the upsides of keeping everything on one level outweigh the advantages of a second or third story. The convenience and simplicity factor of single-story homes appeal to both growing families and people who are older.
The safety factor of having no interior staircases might eliminate some of the worry around young children navigating heights. That same safety factor also reassures people with disabilities, retirees or soon-to-be retirees who may wish to never have to move again.
Other advantages of single-story homes include energy efficiency; HVAC systems don’t have to work as hard for temperature control throughout the home.
Furthermore, because the footprint of a single-story home is larger than the footprint of a two-or-more-story home with the same interior square footage, a single-story home has a larger roof, which increases options for solar panel configuration.
Many new-home buyers enjoy the spaciousness of a single-story floor plan. Particularly when entertaining, a single-level home can provide flexibility to spread out or to connect indoor-outdoor spaces during festivities.
Single-story bedrooms won’t be exposed to overhead noise such as footsteps and plumbing. But be sure to factor in the placement of bedrooms relative to living areas and the kitchen of a single-story plan. Many best designs will feature a corridor or two leading to the primary suite and/or other bedrooms, with bathrooms and flex spaces as a buffer between sleeping areas and entertaining spaces.
Taking step-free living another step further, buyers can choose design options such as patios or porches with flush surfaces between inside and outside; smooth flooring transitions from room to room; and zero-entry, walk-in showers in each full bathroom that have no curb, lip or casing to cross when entering.
The 2-story highs and lows
Privacy and separation from the action at the center of the household factor highly for new-home buyers who prefer two-story homes. For them, an upstairs sanctuary is well worth the 14-step rise and the square footage of floor space required on both levels to accommodate the staircase.
In addition, many contemporary two-story home plans feature a full bedroom and bathroom on the main level, some of which might include the option for an en suite configuration. That setup can allow the home to accommodate multigenerational living arrangements, a home-based office or a first-floor primary or junior primary suite.
On comparably sized lots, a two-story home will have more outdoor space than a single-story home. The two-story home, then, may be the best choice for families who plan to spend a lot of time outdoors, either playing, barbecuing, exercising, relaxing or even adding a swimming pool or spa.
When viewing two-story models, keep your family’s needs in mind. Note which direction the staircase faces relative to the home’s primary entry and the major living areas. Ask about options to change the direction or reduce or increase the number of landings.
Consider how much square footage the second-floor hallway encompasses. Ask if that hallway space can be enhanced by built-in cabinets and linen closets or outfitted as play or work spaces.
More options for multiple levels
Will your future home be built into a hillside or include a yard with access to a lake, river, path or trail? If so — that is to say, if immediate access to outdoor adventure or views feature prominently in your new-home search, keep in mind what outdoor spaces you’ll need to access easily.
Some luxury communities with homes on larger lots feature a main-level entry way with the major living spaces, kitchen, dining room, primary suite and at least two bathrooms on that level. If built on or into a hill, this main level may feature a front lawn or low-irrigation courtyard-style entry plus balconies from several rooms.
An upper level might feature additional bedrooms, bathrooms and loft or open, flexible spaces.
Homes with the primary living spaces on the main level that also feature a lower level — either in addition to or in absence of an additional upper level — may provide access to shaded patios under balconies extending from the main level. If you want more access to the outdoors from the primary living level, discuss this with your builder before construction.
If considering a multilevel home, ask about multi-zone heating and air for energy efficiency as well as tankless water heaters with recirc pumps for space and energy conservation.










